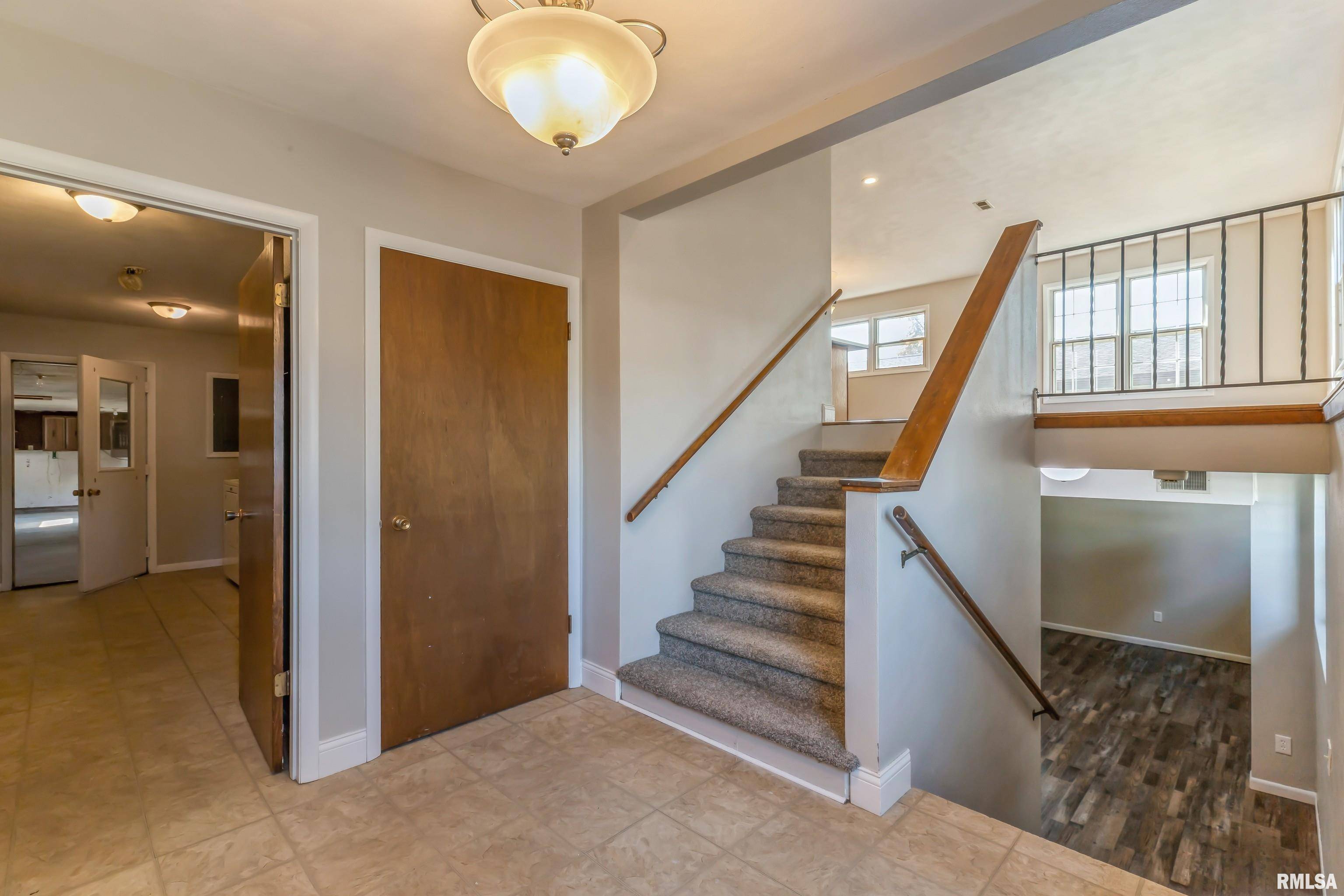$245,000
$275,000
10.9%For more information regarding the value of a property, please contact us for a free consultation.
4 Beds
2 Baths
1,942 SqFt
SOLD DATE : 02/28/2025
Key Details
Sold Price $245,000
Property Type Single Family Home
Sub Type Single Family Residence
Listing Status Sold
Purchase Type For Sale
Square Footage 1,942 sqft
Price per Sqft $126
Subdivision Walkers
MLS Listing ID QC4257434
Sold Date 02/28/25
Style Split Foyer
Bedrooms 4
Full Baths 2
Originating Board rmlsa
Year Built 1976
Annual Tax Amount $3,948
Tax Year 2023
Lot Size 6,969 Sqft
Acres 0.16
Lot Dimensions 73 x 98
Property Sub-Type Single Family Residence
Property Description
Spacious and open and room for all! Step into the large, open entryway on this 4 bedroom, 2 bath split foyer with a 3 car garage on a corner lot where you have access to the whole house. The 1 car attached is heated, and the 2 car attached garage has the ability to be heated. Laundry is on the main floor. The upper level is bright and airy and features an open kitchen, dining and living room space, the 2 bedrooms and 1 bath. Lower level has a rec room, office, 2 bedrooms and a bath. Lots of new flooring and fresh paint throughout makes this home move in ready! Listing agent is related to the seller.
Location
State IA
County Clinton
Area Qcara Area
Zoning Residential
Direction 11th St to 12th Ave, go South 3 Blocks, property on left.
Rooms
Kitchen Breakfast Bar, Dining Informal, Dining/Living Combo
Interior
Interior Features Cable Available, Ceiling Fan(s), Garage Door Opener(s)
Heating Gas, Forced Air, Gas Water Heater, Central Air
Fireplace Y
Appliance Dishwasher, Disposal, Dryer, Microwave, Range/Oven, Refrigerator, Washer
Exterior
Exterior Feature Patio
Garage Spaces 3.0
View true
Roof Type Shingle
Street Surface Paved
Garage 1
Building
Lot Description Corner Lot, Level
Faces 11th St to 12th Ave, go South 3 Blocks, property on left.
Foundation Poured Concrete
Water Public Sewer, Public
Architectural Style Split Foyer
Structure Type Frame,Vinyl Siding
New Construction false
Schools
High Schools Dewitt Central Comm
Others
Tax ID 2013920000
Read Less Info
Want to know what your home might be worth? Contact us for a FREE valuation!

Our team is ready to help you sell your home for the highest possible price ASAP
"My job is to find and attract mastery-based agents to the office, protect the culture, and make sure everyone is happy! "






